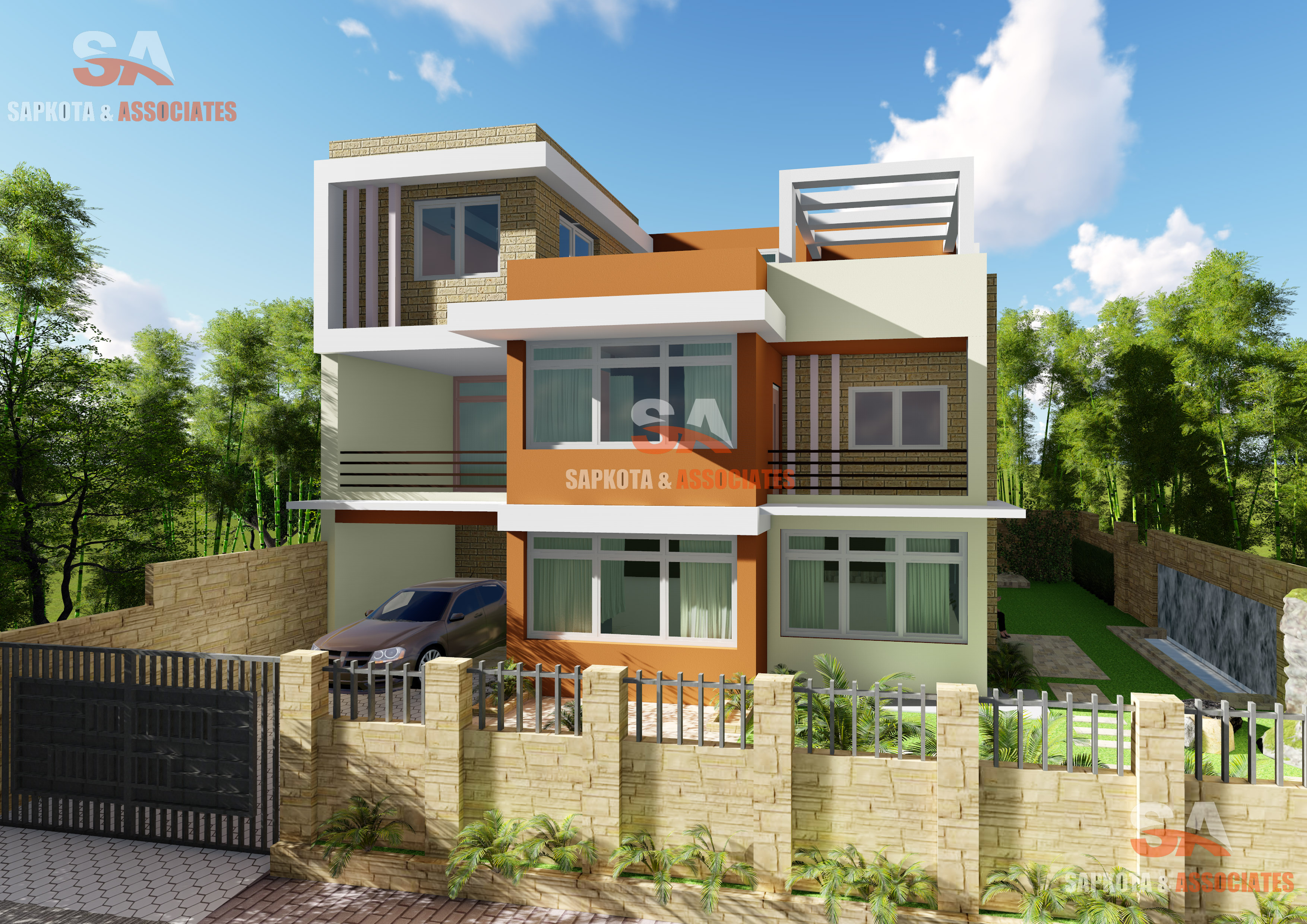Our Story
The structure embodies a modern contemporary architectural style, meticulously following the principles of vastu as per the client’s preferences. Seamlessly merging indoor and outdoor living spaces, the living room seamlessly transitions into the exterior area. Strategically positioned terraces in both the south and north directions optimize natural ventilation. Furthermore, a skylight situated atop the staircase guarantees abundant lighting throughout this area.
- Design 80%
- Development 100%
- Customer Happiness 100%
Area: 8 Ana Site: Irregular
The Challenge
Irregular site, sloping towards the west.
The Solution
Arranged in harmony with the natural slope of the land, the layout incorporates parking, gardens, and outdoor areas seamlessly along the site.
Contact
Get in touch with us and start the conversation.





